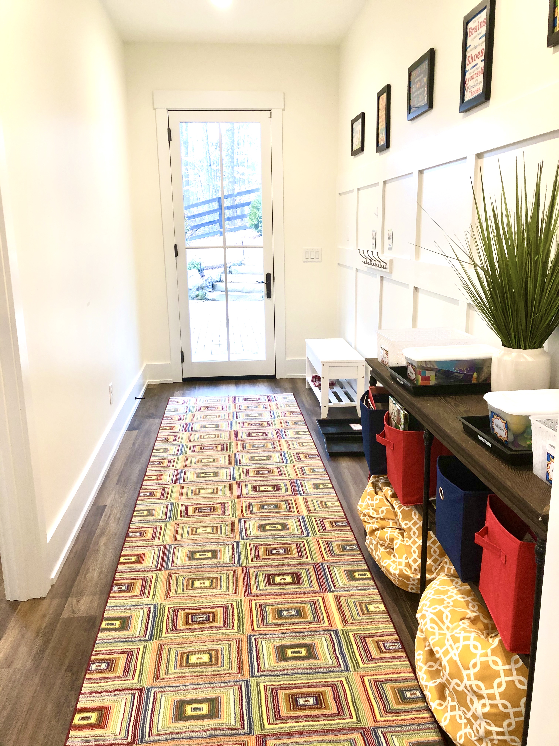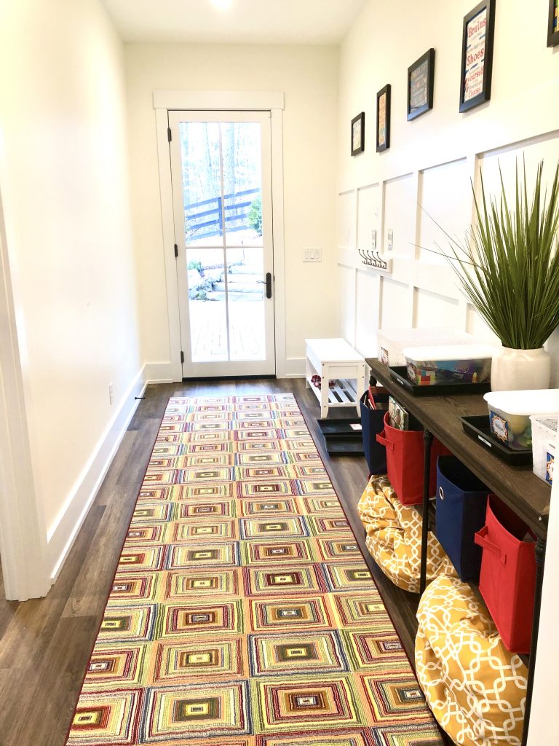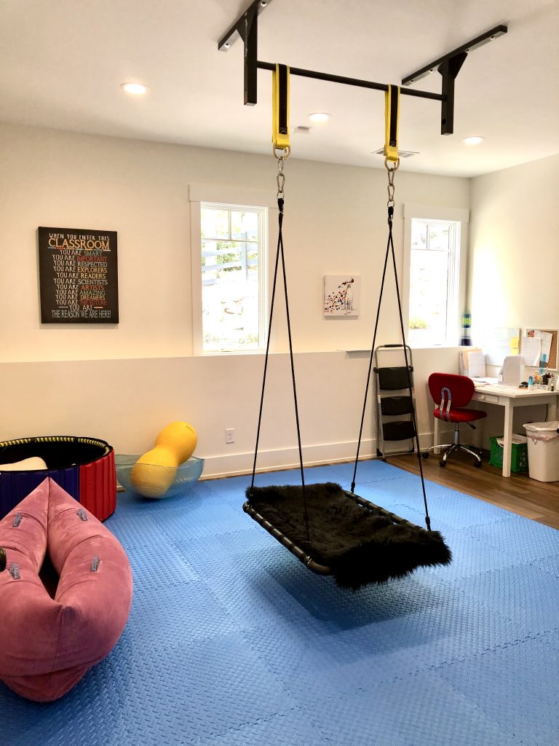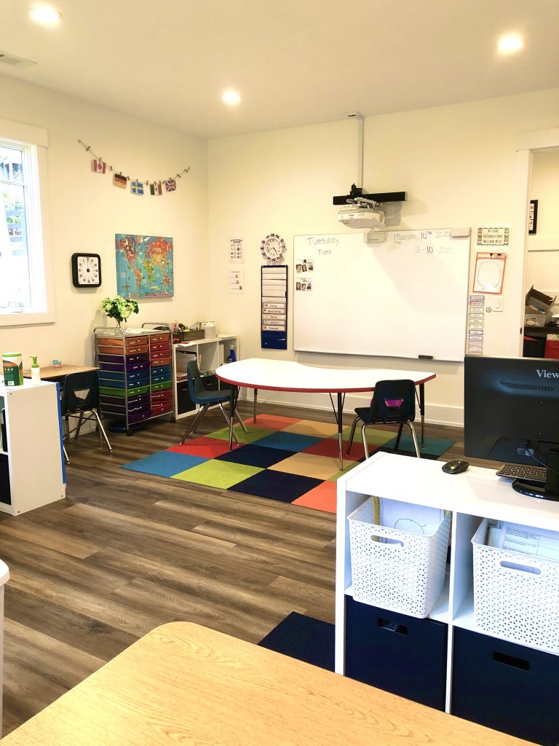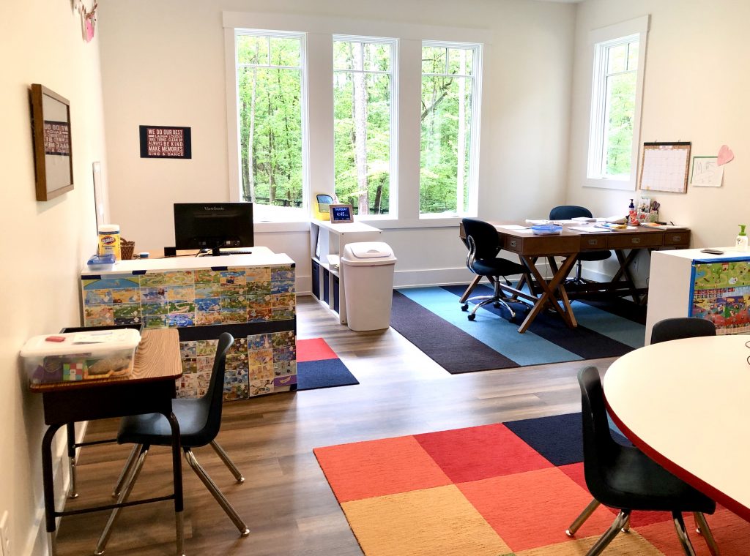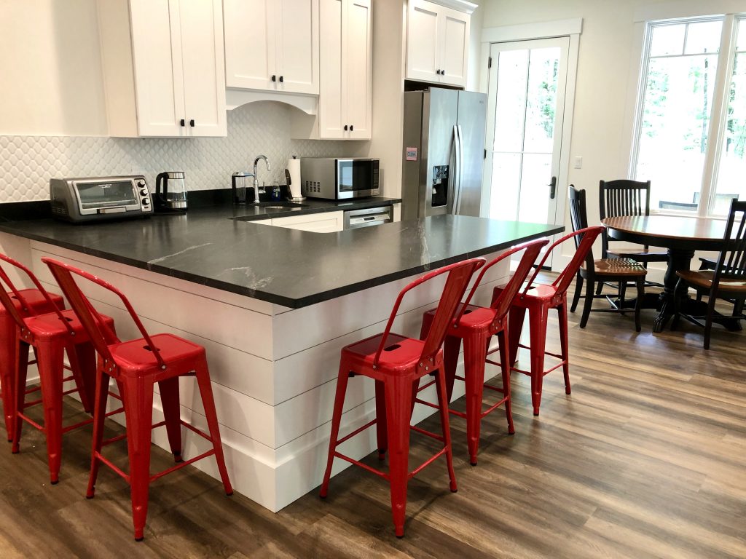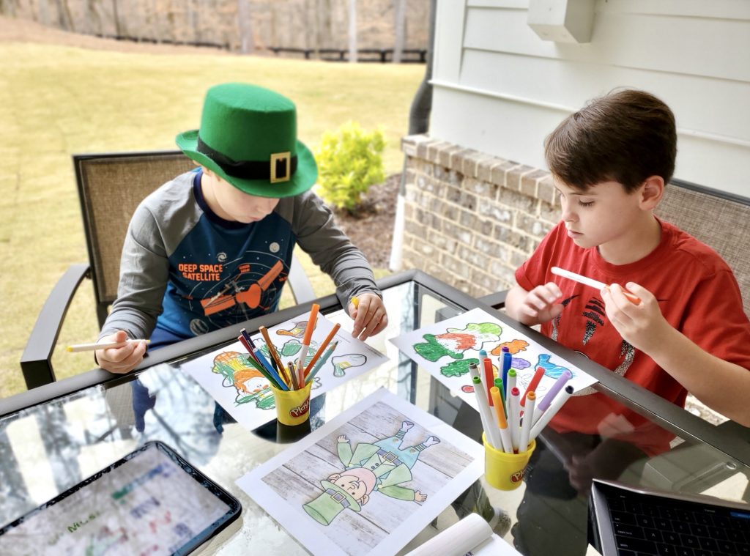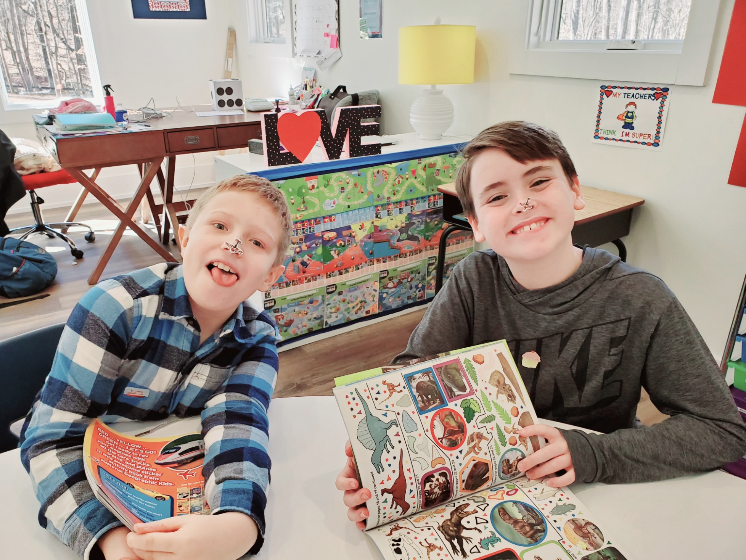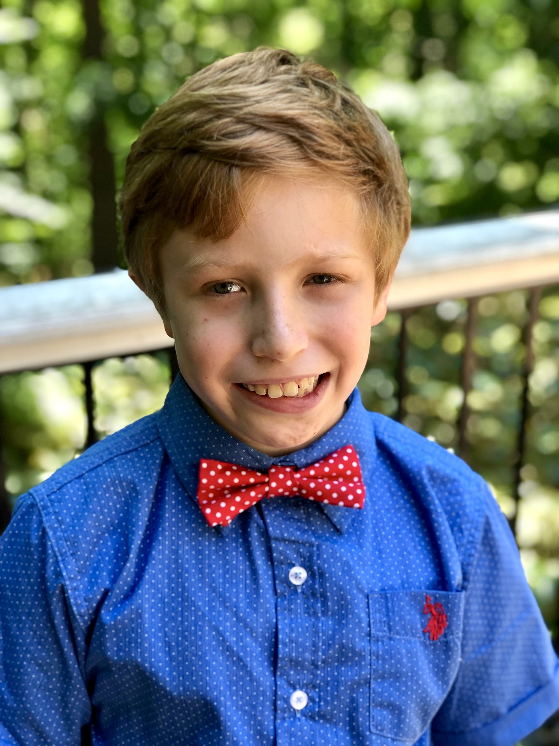In September 2017 we flew to Grand Rapids Michigan and began the process of designing a new home with Visbeen Architects. We sat with Wayne Visbeen for six hours and he designed our new home right before our eyes. He understood the importance of the school and therefore designed our home around the school. We broke ground November 2018 and moved into the new space in November 2019.
We are in love with the new school space! We now have a full kitchen with plenty of seating where the kids can prep lunch, work on cooking skills and take care of their daily living chores. We are thrilled to now have a designated OT therapy room that features a foam floor perfect for morning movement, various swings, crash pad and other sensory equipment as well as a work space for fine motor work. Our beautiful light filled classroom has space for several workstations and our projector screen. We are situated on three acres of land with a creek and huge outdoor space where the kids can work, explore and play. Cornerstone sits at the end of a cul-de-sac on a small quiet wooded street perfect for walks, scooters and biking.

